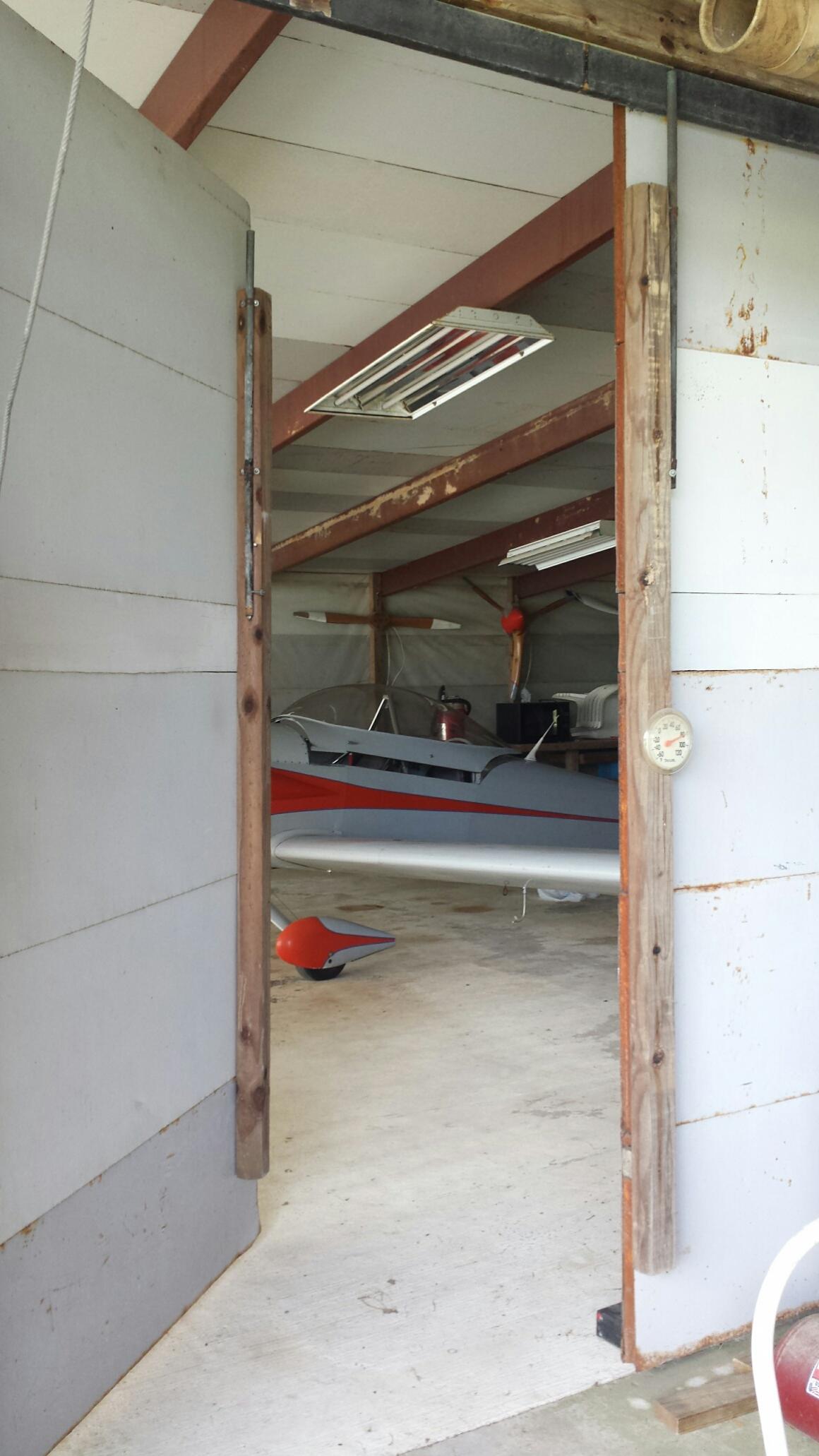Quote:
Originally Posted by dablack

Charlie,
That sounds really cool! I like that! I would love to see pictures if you have any.
thanks
Austin
|
I don't think I have any pics of the house (might have been pre-digital era...), but here are a couple of shots of a door into my workroom and looking into a lean-to added to the side of my hangar. I used landscape timbers (cheap, & usually stay straight because they're the core of a tree after they peal it for plywood plys) for the vertical framing of the doors and the small (20x20) work space inside the larger hangar. The lean-to addition uses 3x9 C-channel purlins as rafters, on heavy 'joist hangars' on the eaves of the hangar & screwed to 4x4's on the new eave, with the door cores as decking, galvalume on top.
Hope the pics upload ok; I've never tried to post pics.




