
 |
|
|
#21 |
|
Home-Wrecker
Join Date: Sep 2008
Location: SE Wisconsin
Posts: 546
Thanks: 3
Thanked 165 Times in 96 Posts
|
Yesterday was concrete pour day!
I was working from before sunrise until well after sunset, but my wife was home and snapped a few photos. Also, this weekend, I got a call from my brother (who actually has experience in construction and is acting as general contractor for me) and he said that he and the mason had concerns about the weight of the concrete truck on the driveway. As in, "It will be the heaviest thing ever to be on your driveway and will probably break it." The mason had a "concrete scooter" and used that to ferry loads of concrete from the road to the slab. Unfortunately, that also meant extra time and labor, but still cheaper than driveway repairs would cost! 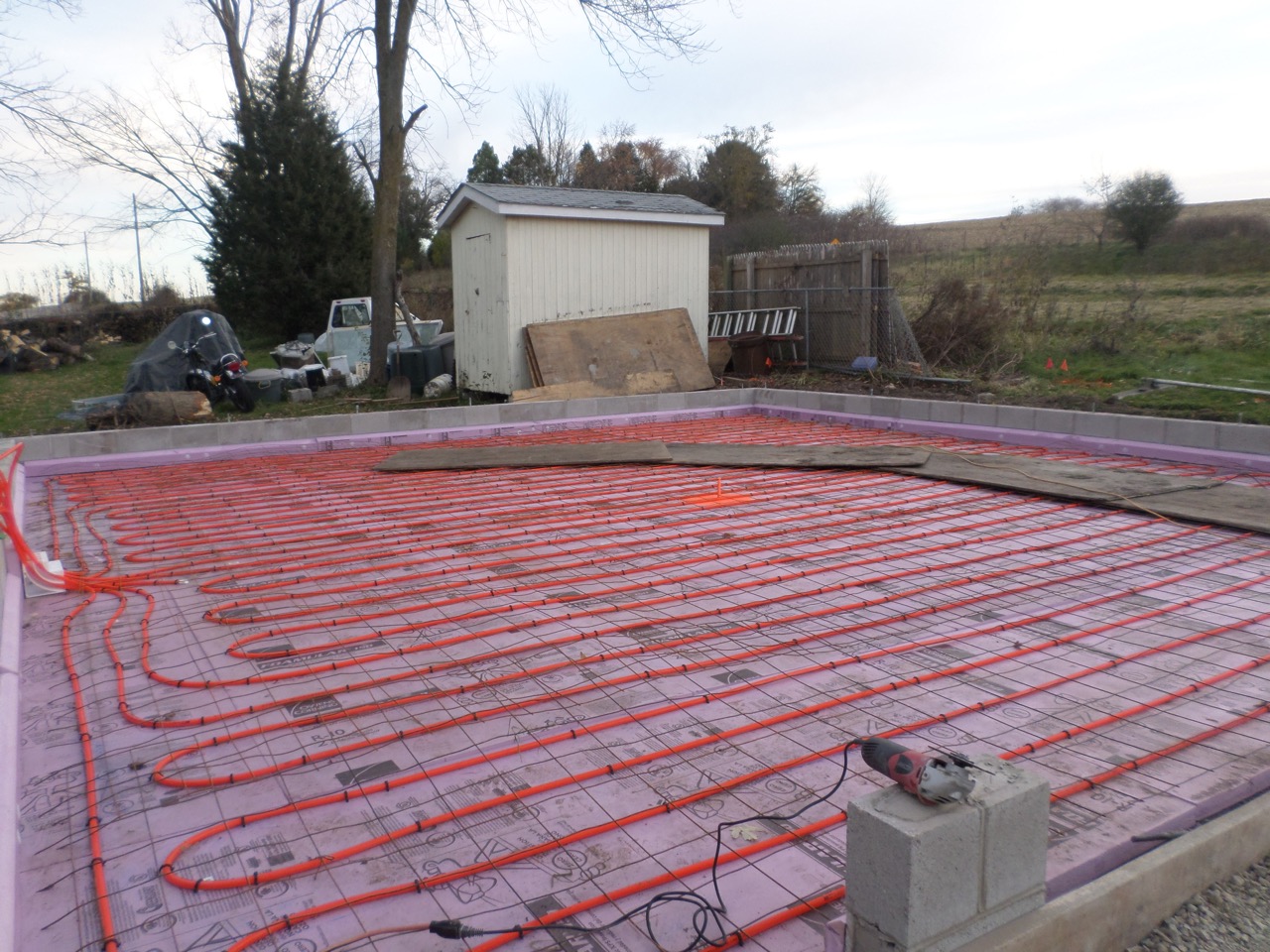 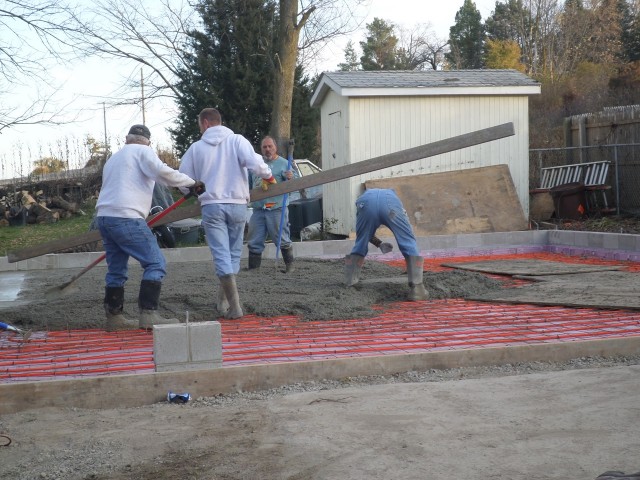 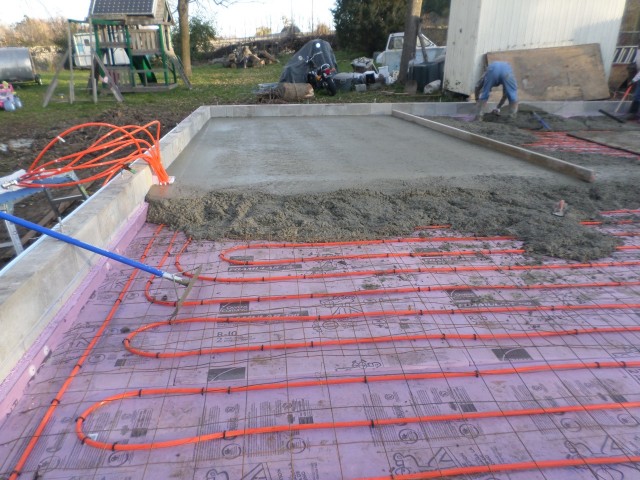 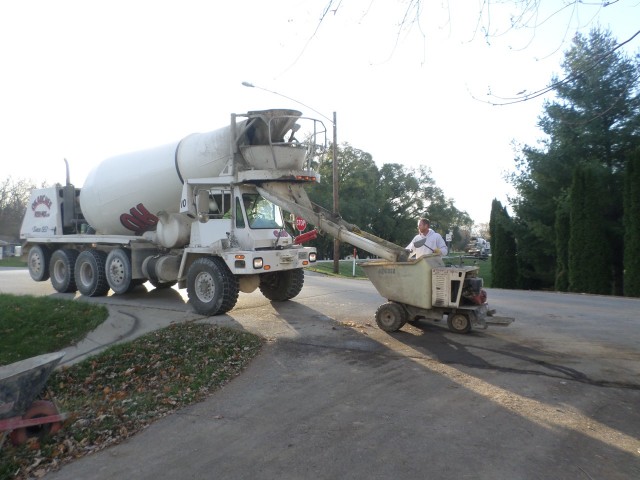 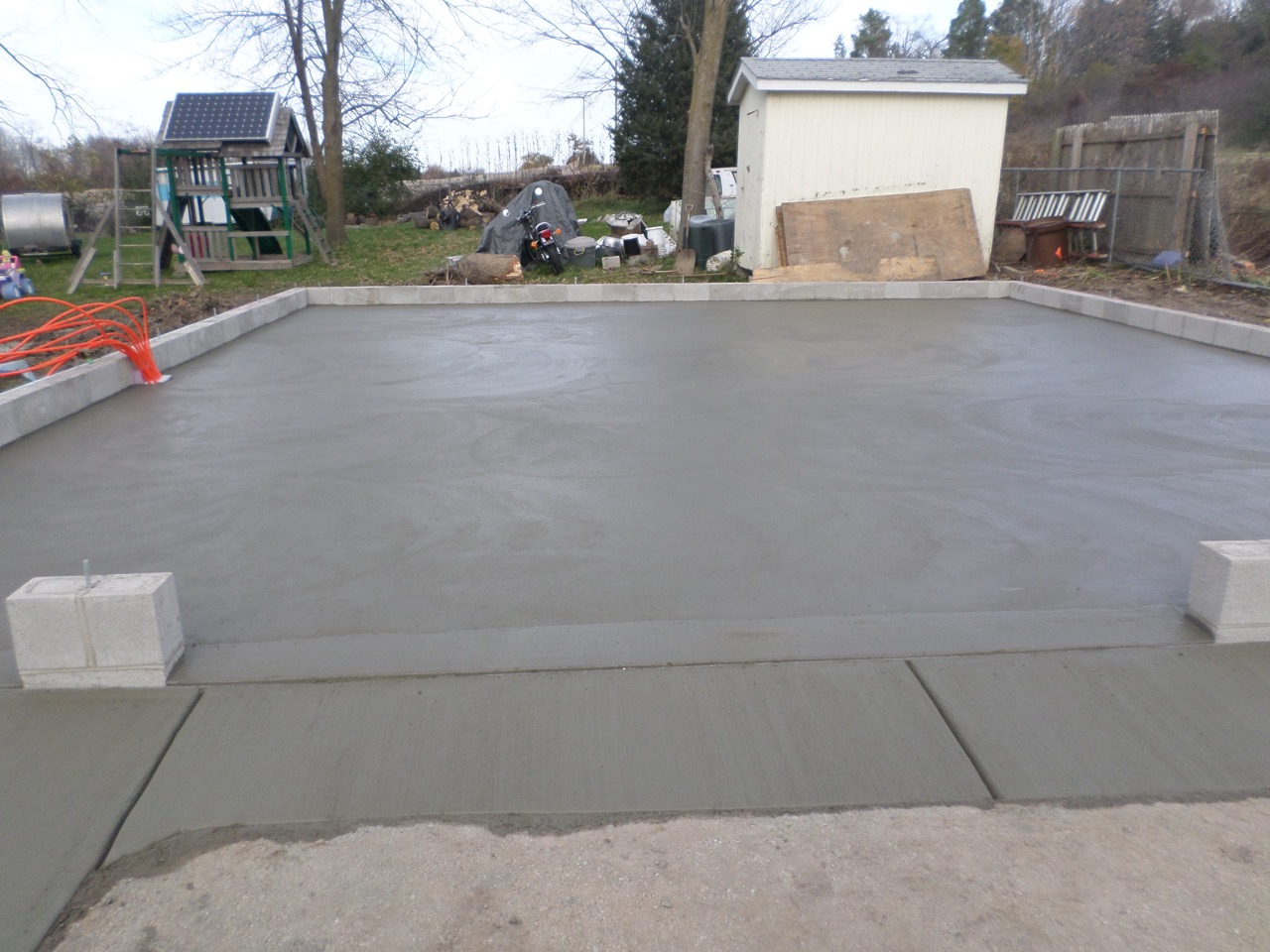 It was only this morning (when I could see in the daylight) that I saw that the masons sawed off the tip of my nice foam bevel! (I saw the waste strips stacked on my materials pile.) When I spoke with the mason before the weekend, I explained what I was planning on doing, and he said it was fine. It may have been that the crew arrived, saw the foam bevel and perhaps had some concerns about the thinness of the concrete at that point. So, the perimeter is insulated for 3-4" of the 5 inch thick slab. Had I known they were going to trim the foam, I would have simply ran it all the way up, and figured out a way to cover the exposed foam later. We've also had good weather recently, but might get rain and then freezing weather this weekend. I realized that I might want to cover up the location where the Pex goes into the slab. I don't need rain water getting in there and then freezing. Overall, I'm very pleased with the slab. The crew was very quick, and I never could have done all that work by myself! I'm a little miffed about my missing insulation bevel though!
__________________
To view links or images in signatures your post count must be 0 or greater. You currently have 0 posts. To view links or images in signatures your post count must be 0 or greater. You currently have 0 posts. |
|
|

|
|
|
#22 |
|
Apprentice EcoRenovator
Join Date: Apr 2012
Location: Phillips, WI
Posts: 109
Thanks: 10
Thanked 30 Times in 25 Posts
|
Great project! I also have an insulated heated shop. Be aware that, when temperatures and humidity rise in the spring, your shop will not. When that 80 degree 75 DP air hits your 50 degree shop, it will turn into a swamp.
The remedy, of course, is to raise the temperature to at least 65 or so and add a dehumidifier. My own shop has the thermostat at 65 year around. It normally gets up to about 67 or 68 in the summer, although it did hit 70 once during an unusually long hot spell. You will need a dehumidifier. If your air sealing is halfway good, it will not be necessary to run a permanent drain. My dehumidifier takes out less than one bucket of water per week if I don't open the doors too much. |
|
|

|
|
|
#23 |
|
Home-Wrecker
Join Date: Sep 2008
Location: SE Wisconsin
Posts: 546
Thanks: 3
Thanked 165 Times in 96 Posts
|
I just did a post on my blog on the whole Pex installation process. Lots of photos and all. You might just want to look at it there.
Installing the Pex Otherwise, here's the recap, just using YouTube videos.
__________________
To view links or images in signatures your post count must be 0 or greater. You currently have 0 posts. To view links or images in signatures your post count must be 0 or greater. You currently have 0 posts. |
|
|

|
|
|
#24 |
|
Home-Wrecker
Join Date: Sep 2008
Location: SE Wisconsin
Posts: 546
Thanks: 3
Thanked 165 Times in 96 Posts
|
Here's just a video slideshow of the pour.
It was a nice sunny day today, and I wondered what a thermal video of the concrete would look like. The vertical surfaces of the stem-wall sure sucked up the sunlight. If will be interesting to see how the concrete might suck up some winter sunlight when I have one of the garage doors glazed in.
__________________
To view links or images in signatures your post count must be 0 or greater. You currently have 0 posts. To view links or images in signatures your post count must be 0 or greater. You currently have 0 posts. |
|
|

|
|
|
#25 |
|
Administrator
Join Date: Aug 2008
Location: Germantown, WI
Posts: 5,525
Thanks: 1,162
Thanked 374 Times in 305 Posts
|
Looks like its coming along great Ben! Are you and your brother going to be doing the framing on the garage?
__________________
Current project - To view links or images in signatures your post count must be 0 or greater. You currently have 0 posts. To view links or images in signatures your post count must be 0 or greater. You currently have 0 posts. & To view links or images in signatures your post count must be 0 or greater. You currently have 0 posts. |
|
|

|
|
|
#26 |
|
Steve Hull
Join Date: Dec 2012
Location: hilly, tree covered Arcadia, OK USA
Posts: 826
Thanks: 241
Thanked 165 Times in 123 Posts
|
Nothing prettier than a new poured slab. Very nice finish work. I like the exterior stem wall blueboard!
Steve
__________________
consulting on geothermal heating/cooling & rational energy use since 1990 |
|
|

|
|
|
#27 |
|
Home-Wrecker
Join Date: Sep 2008
Location: SE Wisconsin
Posts: 546
Thanks: 3
Thanked 165 Times in 96 Posts
|
Yes, it will be my brother, my Dad, and I doing the framing. For the roof, we are using engineered trusses. The garage is big enough that it makes sense to use them instead of cutting rafters. Also, the garage will have an UPSTAIRS! To make that work, you need a little structural engineering anyways for storage trusses.
I just wasn't expecting the trusses to show up today! They were supposed to show up next week. We don't even have walls yet! Blog post: Trusses Delivered I'm hoping to get some time soon to start the framing. The whole south side of the garage is all doors - there's almost no structure there to hold the upstairs and the roof, so that's going to get a big fancy beam all the way across. I think that will be a fancy micro-lam beam special order from the lumberyard.
__________________
To view links or images in signatures your post count must be 0 or greater. You currently have 0 posts. To view links or images in signatures your post count must be 0 or greater. You currently have 0 posts. |
|
|

|
| The Following User Says Thank You to bennelson For This Useful Post: | Daox  (11-17-16) (11-17-16) |
|
|
#28 | |
|
Apprentice EcoRenovator
Join Date: Nov 2011
Location: NC
Posts: 117
Thanks: 6
Thanked 27 Times in 25 Posts
|
Quote:
|
|
|
|

|
|
|
#29 | |
|
Apprentice EcoRenovator
Join Date: Nov 2011
Location: NC
Posts: 117
Thanks: 6
Thanked 27 Times in 25 Posts
|
Quote:
That framing should go fairly quick. Even a couple of rank amateurs using small hammers should get the framing up in a weekend. Though I would hold off on putting up the trusses until you have time the next day to put on the roof sheathing. The trusses really aren't fully secure until the roof sheathing is on. Also I noticed you will be using exterior insulation, and in-cavity insulation. For your climate I'm not sure 1/2" exterior insulation is enough (1/2" is barely adequate for my climate in NC). Especially considering the likely moisture load from running a vehicle inside, and the low temperature you plan on keeping the space. I'm not even sure the International Residential Code requirements are really enough (it's meant for houses with a higher indoor temp). The issue is really the low indoor temp and the in-cavity insulation as that will reduce the temp of the sheathing possibly allowing it to get to below the dew point. This will cause the sheathing to get wet, and wet sheathing is rotting sheathing. *Late edit* The reason 1/2" exterior insulation is risky is not only does it not keep the sheating warm enough, but it also stops it from drying outward. Insulation, interior and exterior slows the energy flow by putting insulation on both sides the sheathing receives less energy to move the moisture out of it. Also the foam exterior insulation acts as a vapor barrier (almost completely eliminating vapor drive to the exterior as a way to dry out the sheathing). Last edited by DEnd; 11-20-16 at 09:49 AM.. |
|
|
|

|
|
|
#30 | |
|
Home-Wrecker
Join Date: Sep 2008
Location: SE Wisconsin
Posts: 546
Thanks: 3
Thanked 165 Times in 96 Posts
|
Quote:
The driveway is blacktop, not concrete. Putting a car on jack stands CAN damage my driveway, I always put some plywood under them so they don't do that. The soil on my property ISN'T good, that's one of the reasons the original garage concrete was so bad.
__________________
To view links or images in signatures your post count must be 0 or greater. You currently have 0 posts. To view links or images in signatures your post count must be 0 or greater. You currently have 0 posts. |
|
|
|

|
 |
| Tags |
| diy, garage, heated slab, pex, solar |
|
|