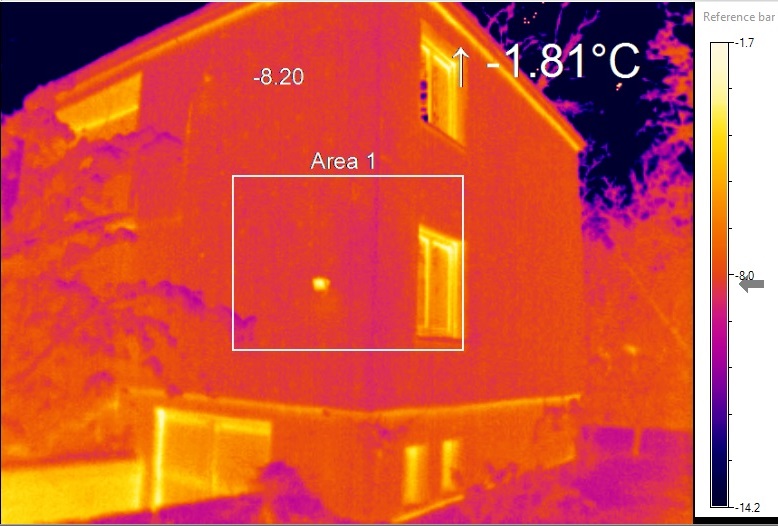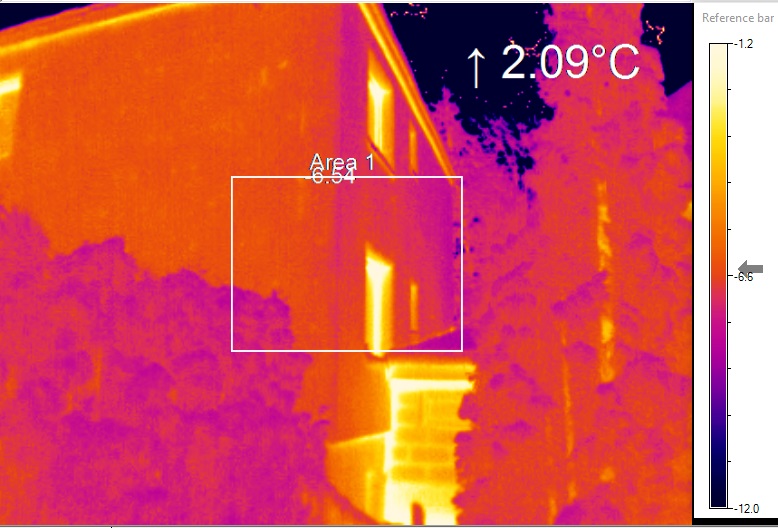Now the outside, looking at the western corner. Losing heat through the windows and even more through the garage door. The latter is a no brainer, as the door and its frame are deteriorating and they have cracks big enough to let light in

The warm square in the middle of the image is the driveway's flood light, not a hole in the wall.

The above pic also shows:
- Thermal bridging where the wall meets the roof (end of foam insulation), where the wall meets the ground (ditto), and between the main level and basement (foam insulation not overlapping).
- The main wall loses less heat than the basement, even though the basement is 8-12C cooler. This is because the basement has thinner walls (single wall, 40cm thick), while the upstairs has thicker (double wall with air space between, 50cm thick). Also, the foam insulation may be slightly thinner - 3cm for the basement and 5cm for the main wall. Today's standard is between 15cm and 25cm (passive houses) of styrofoam. We plan to add another 15-20cm, but this should go in pair with replacing the windows and rebuilding the roof, which will be very expensive. Sooner, we will add underground insulation (moisture and thermal) to the basement, adding to the wall above ground.
Eastern corner. Again, losing heat through windows and along the roof, but mostly where the neighbor's uninsulated, unheated garage did not allow insulation. Since this neighbor is actually my sister-in-law, there is a chance we might get it insulated in the future.
