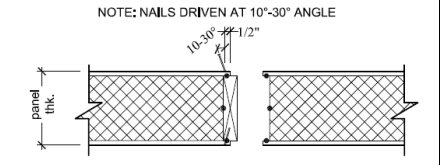Quote:
Originally Posted by stevehull

Some details .. . .
Walls are 4 inch SIPS, 12 feet long. Spline is a 2x4 glued and stapled to the next SIP.
|
I assume you mean "tall". Panels are typically 4' wide.

The panel is attached to pressure treated dimensional lumber that is attached to the foundation. This type of constructions uses a LOT of construction adhesive !

Quote:
|
Roof is on trusses (4/12 pitch). Trusses every 4 feet. Roof panels 6 inch SIPS.
|
This is a bit unusual. This is probably the most cost effective solution for your application.
Roof panel are typically made one piece from the ridge down to the overhang, if possible. The roof panel is then set on a structural ridge beam and the top of the wall. If the "spline" is too long for 1 piece of dimensional lumber or the dimensional lumber is not strong enough for the length
(as is likely in your case), they may use a wooden I-beam. If the panel is too long, purlins can be installed end to end and then shorter panels are joined on top of the purlin.