Here are some more pics I took recently. I'll try to explain what is what. I also drew up a floor plan so you can know what the layout is like.

The main entrance off the porch by the garage.
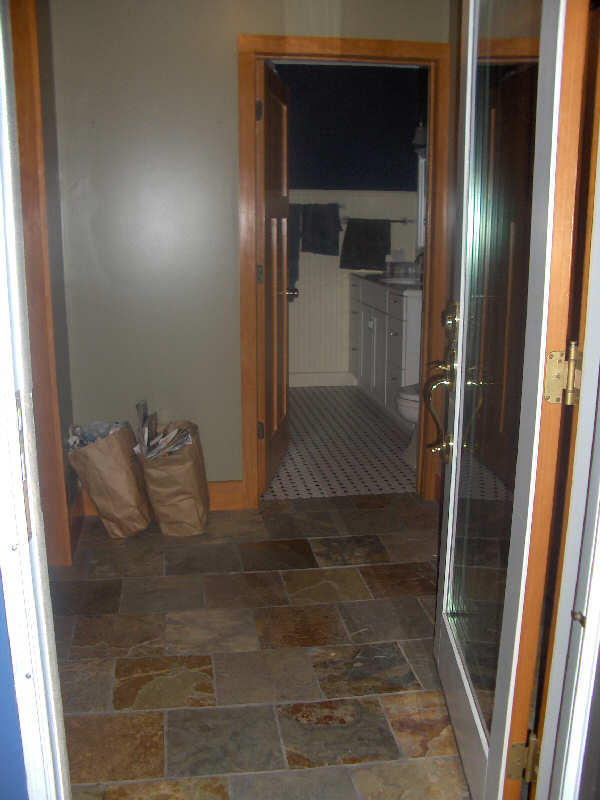
Straight into the downstairs bathroom.

Take a left at the entrance into the kitchen (by the oven is the entrance).
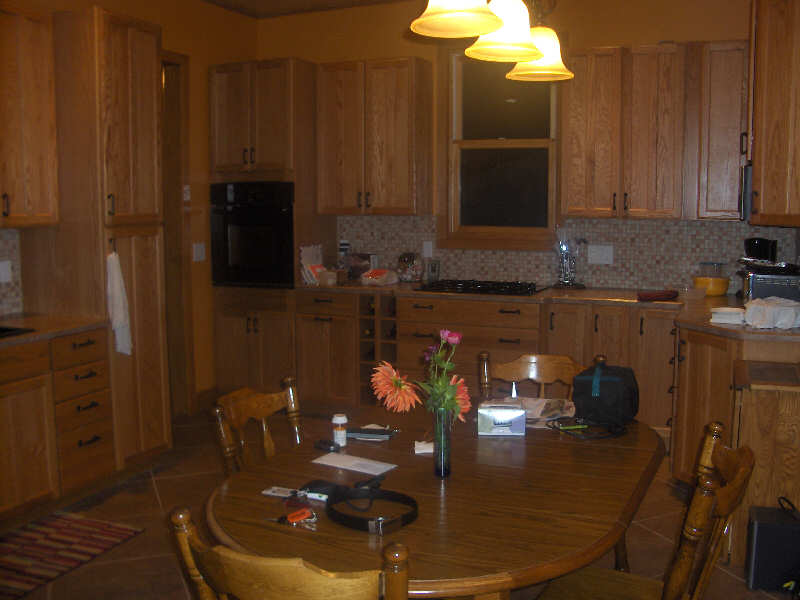
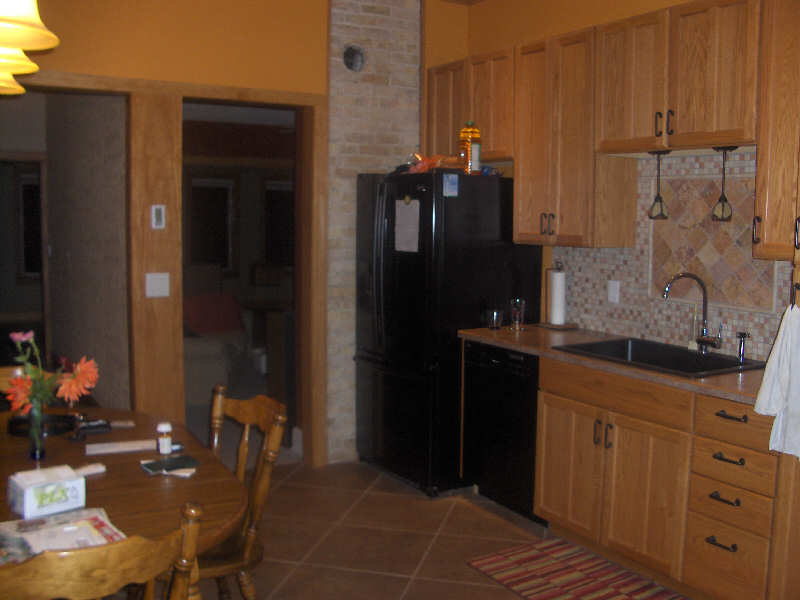
The living room.
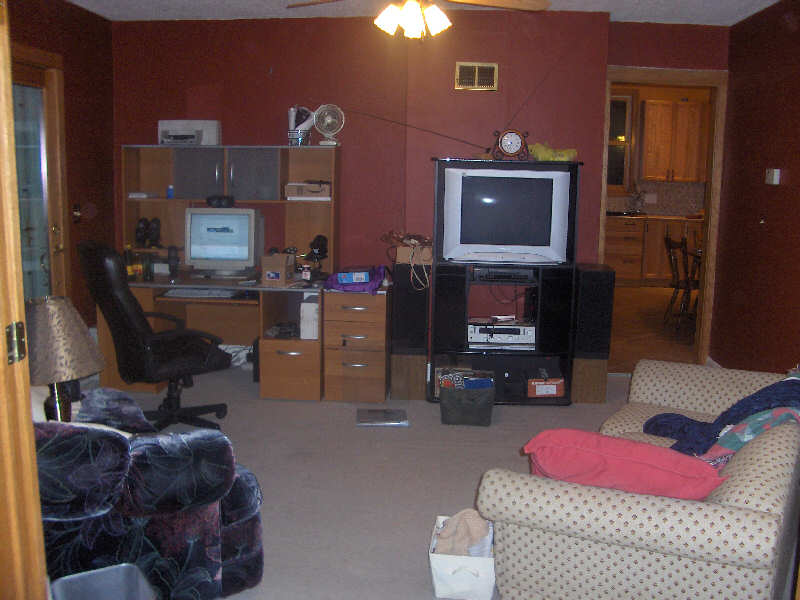
The sunroom.
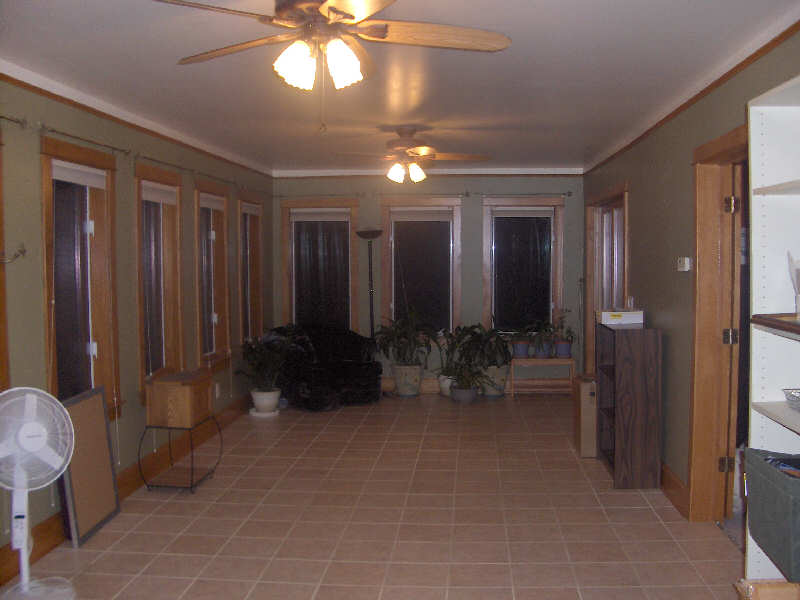
Immediately to the right are the stairs.
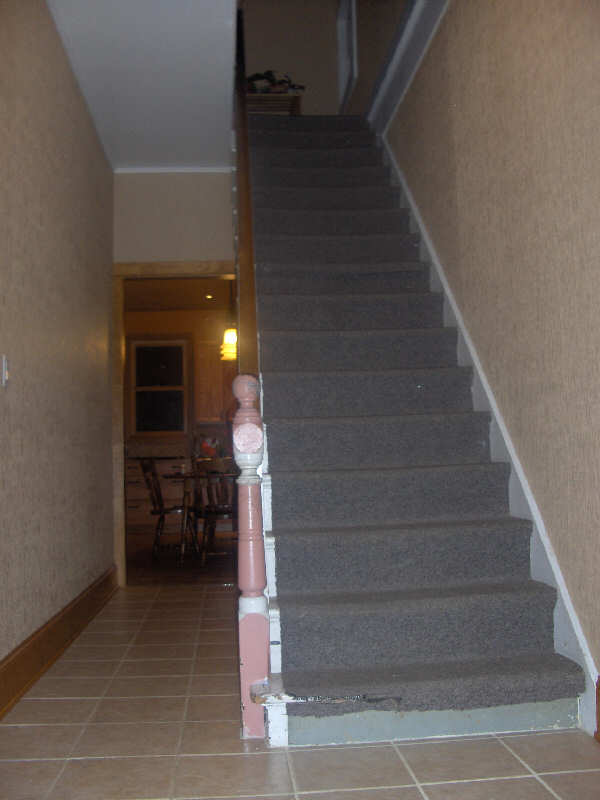
Master bedroom (all the bedrooms are on the small side).
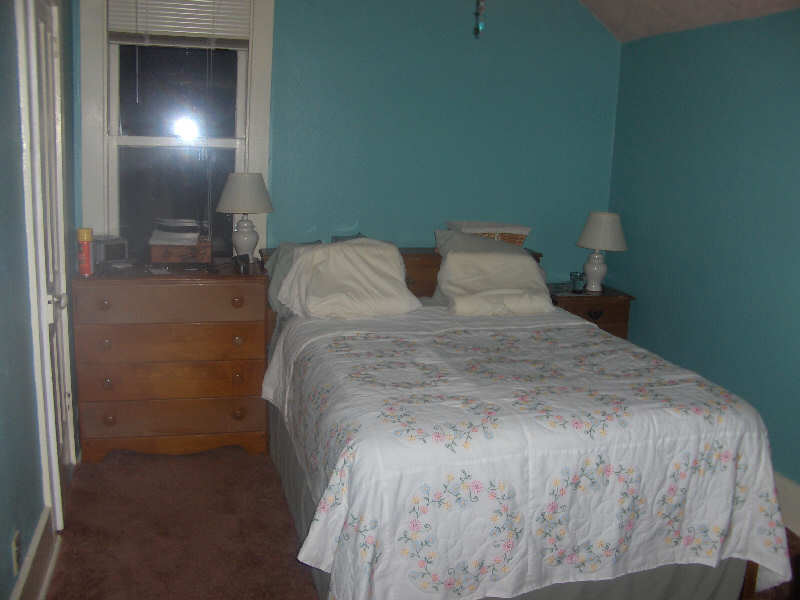
Across from that is another bedroom.

Next to that is another bedroom.
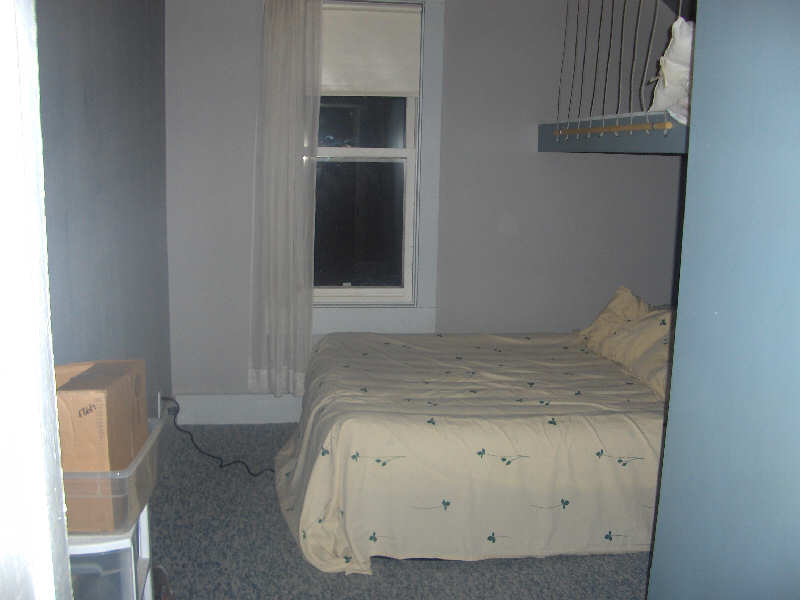
And across another bedroom.
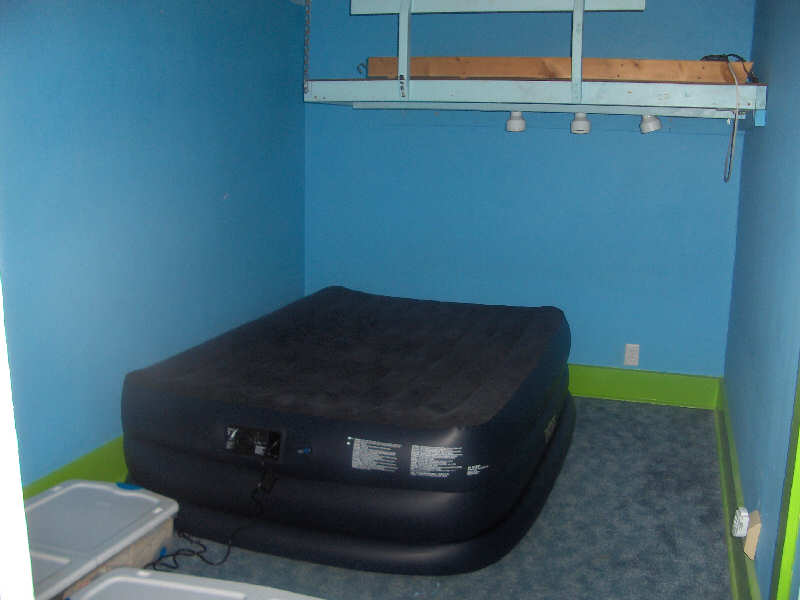
Ok, ran out of bedrooms, now here is the upstairs bath.
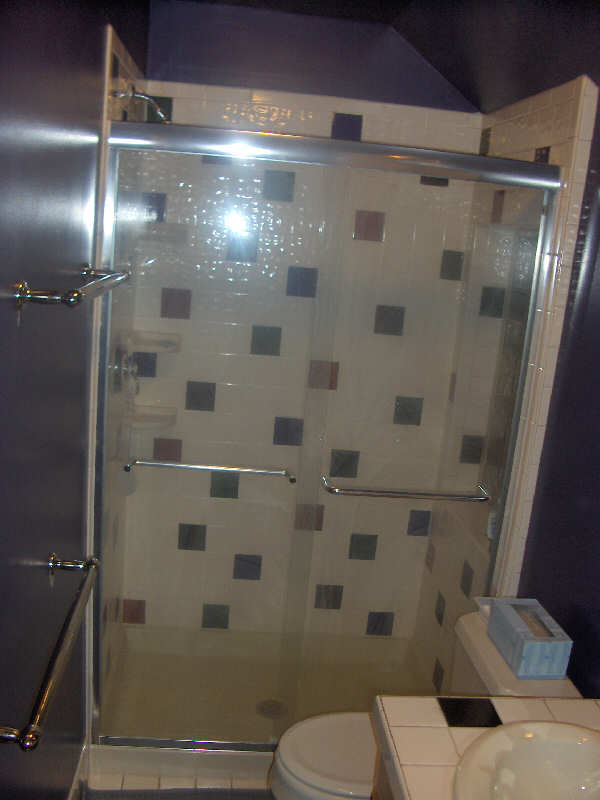
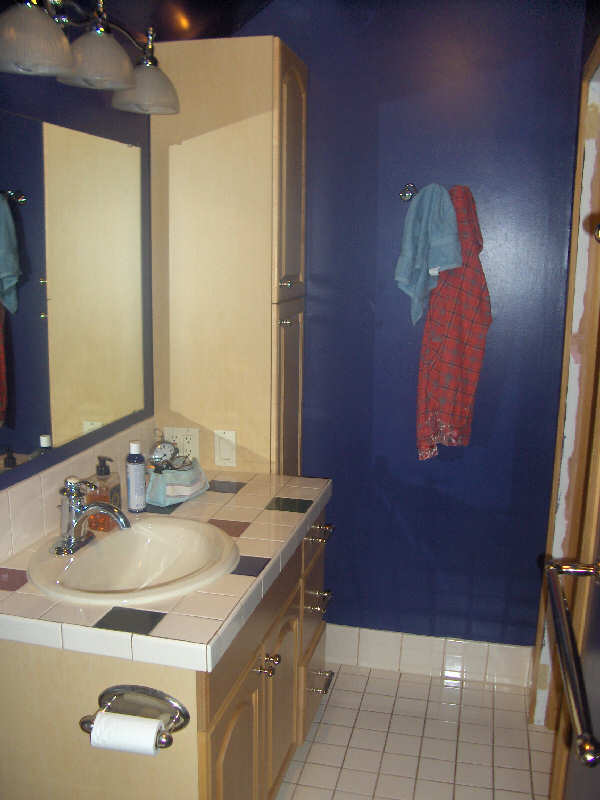
Here are some pics of the yard. I'm kinda standing behind the house and rotate counter-clockwise.
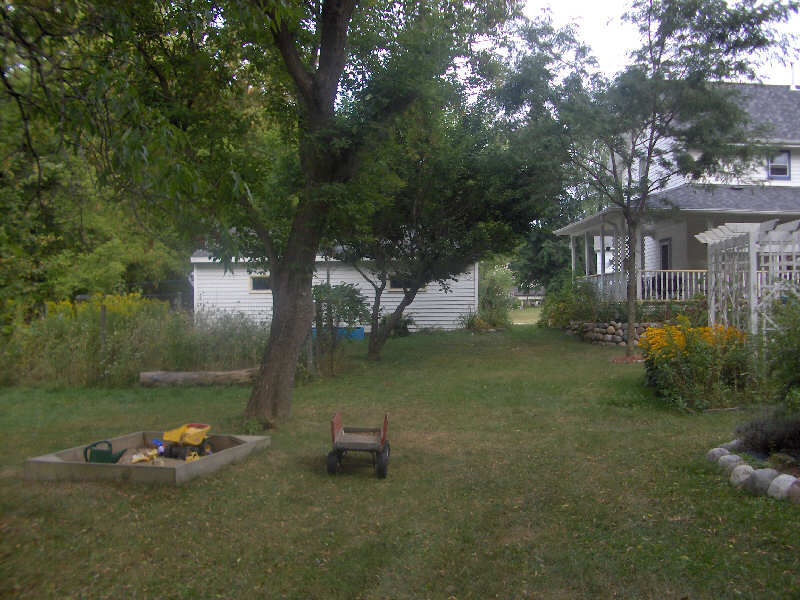
They left us the huge trampoline.
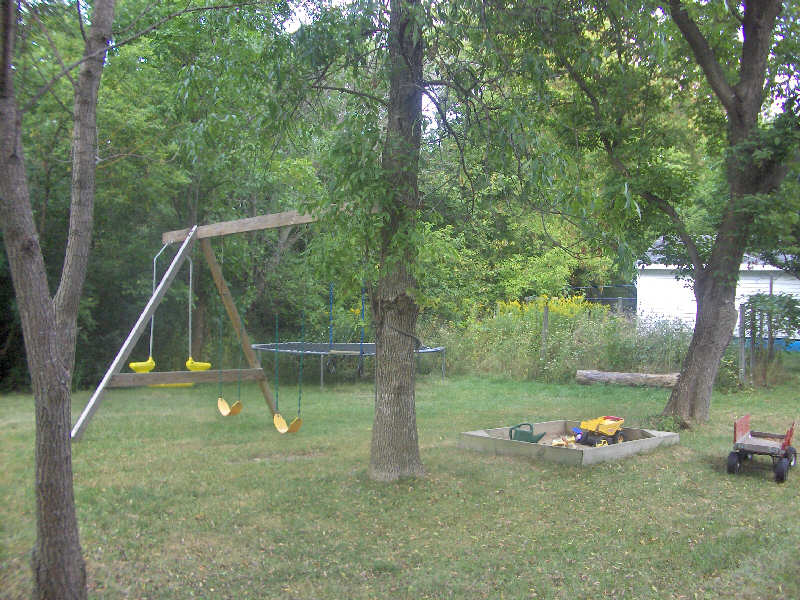
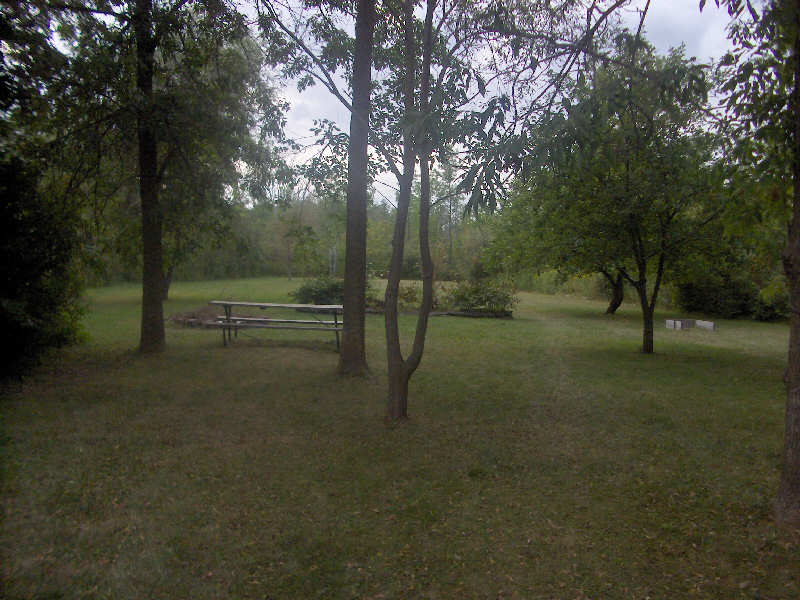
And finally aerial shots courtesy of maps.live.com. This shot is looking westward.

This shot is looking eastward.
