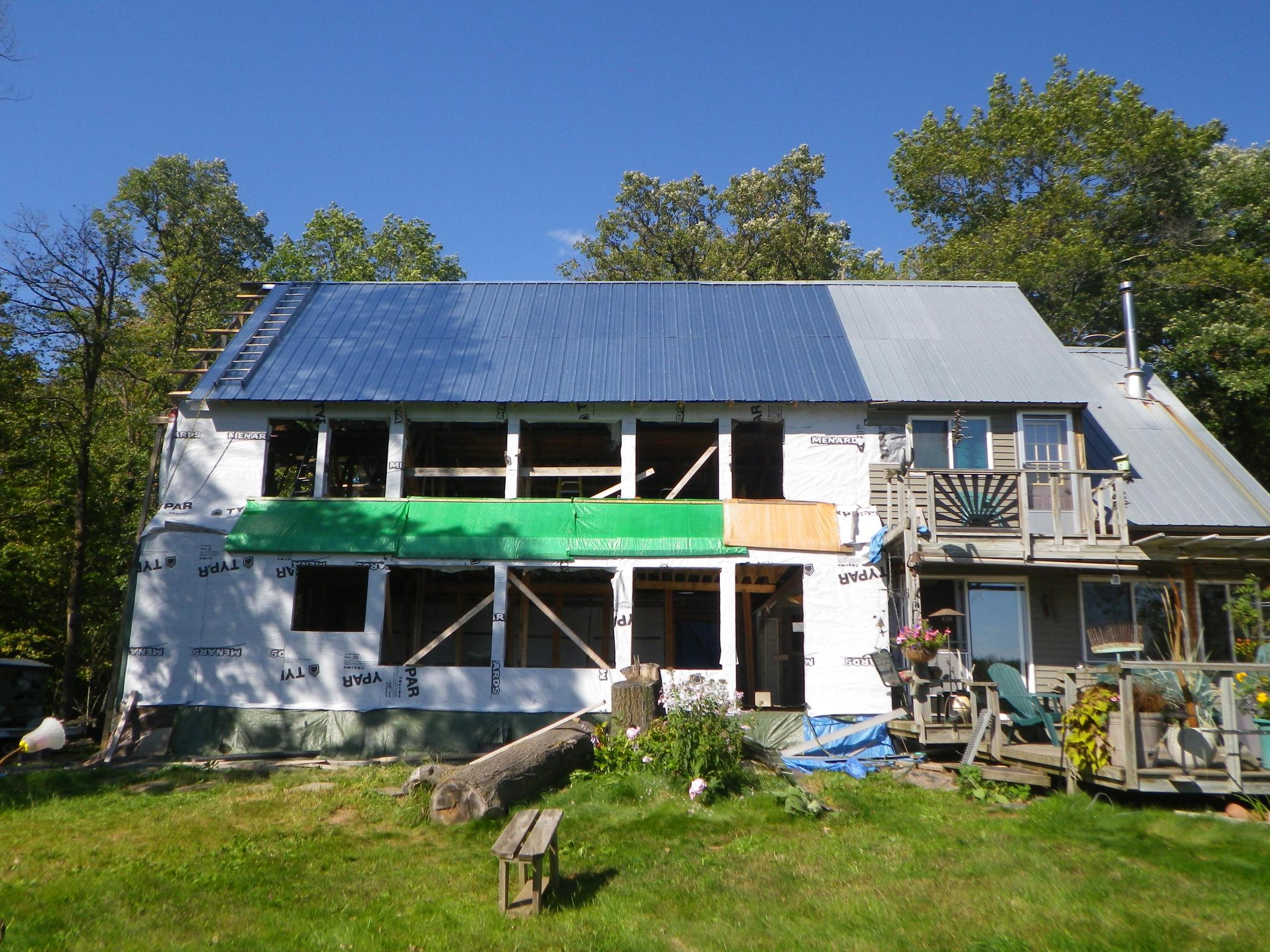Just wrapping up season two of construction, all above ground this year. I didn't get fully inclosed so I could temp heat and work inside for winter but I got the roof complete which was my priority to keep snow out. It is a lot easier to draw mitered corners, fancy angles and double wall construction on plans than to actually construct while taking time to minimize wood volume and construction details that allow for the maximum amount of broken thermal wood transfer without using SIP or other panel methods. 16 hr Days just aren't as productive at 60 as at 20 even if working smarter(I hope). Only window/door jams are unbroken wood from interior to exterior. Even sills and top plates, where used
have some thermal brake. Next season will be mostly mechanical, radiant floor heat, grid tie electrical, sew are and water. Basic construction plan is three walls double wall construction(W/N/E) and south wall single 2x8 as it is mostly window/door. All interior of unbroken vapor barrier will be 1.5" iso board "furred out" mechanical space before interior surface. Second pic is view from new addition, 20 yrs in the planning.

