Ok not really a hot air wall but most of the wall is going to be covered with nearly 300sqft of black steel panel then glazed with Suntuf Clear Polycarbonate Roofing Panels.
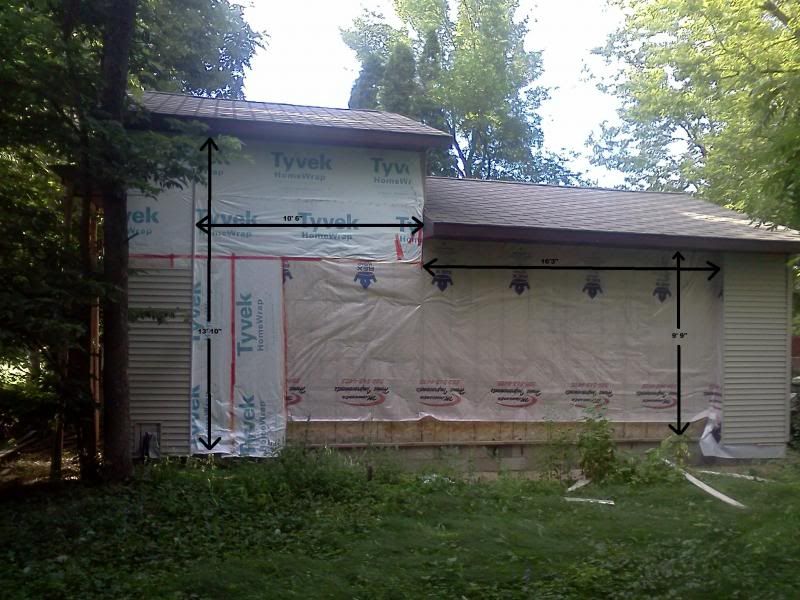
I built the garage with this in mind and the measurements in the photo apply to that area and it is 5" deep into the wall. I figure adding 1/2" or so of foil faced insulation, leaving a collector design of 4 1/2" deep. The wall will be the back (inside) of the collector...so the air paths of the collector will be built onto this then covered with the black panels a small air gap then the glazing.
I think a guy could split it up into 2 main collectors maybe horizontally or vertically. Each with their own switch and fan maybe? Looking for ideas on a design of the air paths.
If I added some vertical copper tubing I should be able to heat a fair amount of water also. Or maybe install the black steel panels horizontally at a slight angle and make a easy drain back system on top the hot air system. Which brings me to the overall plan.

The idea is to keep the garage around 50F and any excess heated water from the system could be pumped to the house where I plan to install my heat pump and disconnect from the city heat. (Hot water heat) The house is small 500 sq ft. Almost done digging a 1000 gallon insulated water tank in the basement crawl space to act as a water source for the heat pump. That tank can be at a lower temp 40F to 60F would be great. I currently heat the house and my hot water in the winter with a wood stove, replacing the wood stove with one set up to heat mainly the water would work as a green back-up heat for both the house and the garage when completed.
I already have a gas boiler in the garage (will be converted to LP, there is no gas line on the property and its staying that way!) to act as a back-up heat source. The air from inside will be filtered and blown into the collector then the hot air from the collector will be blown over a radiator collecting some heat and storing it in a water heater, how large? Not sure yet. Then blown into the garage for heat.
I also have a water source heat pump all you do is add a furnace fan to it. It was a add-on in its time.
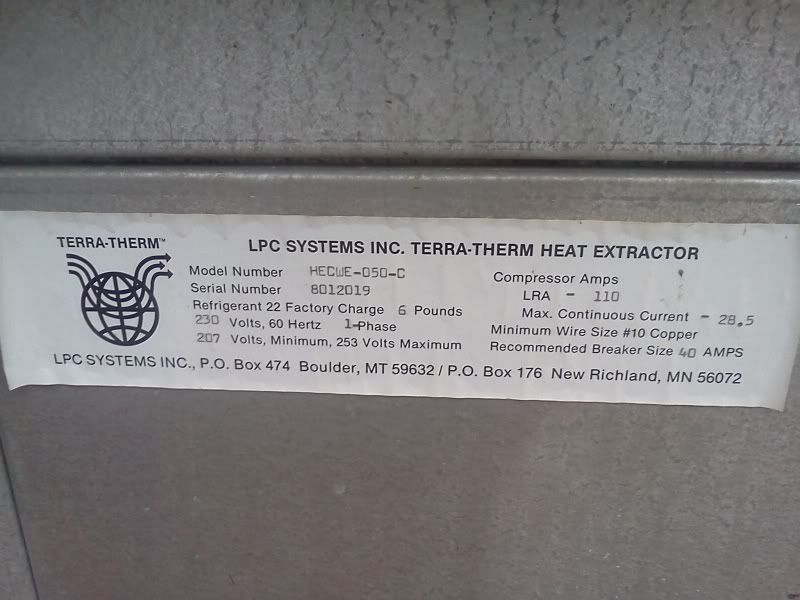
I have 1200ft of 3/4" pipe that is 7ft deep...under the slab and extending under the yet to be built driveway. The temp of that loop was 58F in Oct and 38F in Jan. When I do the driveway, I plan to install 2" of insulation and more pex to melt snow and ice at some later date maybe. (I have alot of pex for an auction. LOL) Maybe fire up the boiler or dump a small amount of heat from the system.
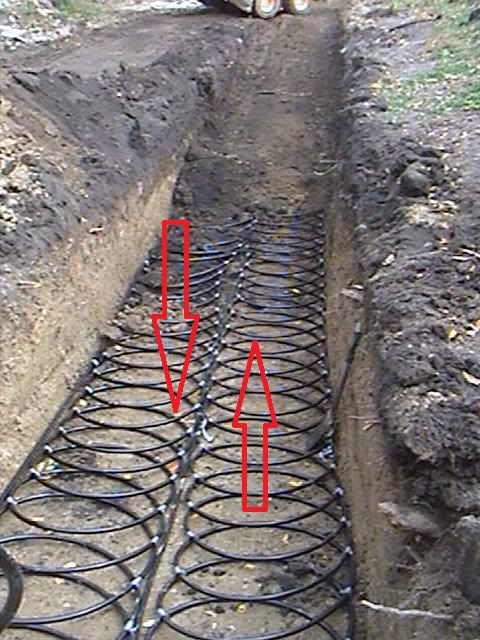
There is room on the lot for another 1200ft of pipe also. (total cost installed less than $400...Dad gets $100 to fuel his skid steer

) I've read that putting some insulation above the loop acts as more earth and that could be done with the new loop. Of course this would raise the cost over $400 then.
Already have pex in the fiber stranded concrete 4" deep in the garage floor just 1" below the surface...The entire slab was poured onto 2" insulation, no part of the concrete touches dirt, the outside of the slab will have 4" of insulation and 2 rows of block will be covered in 2" of foam board insulation when done.
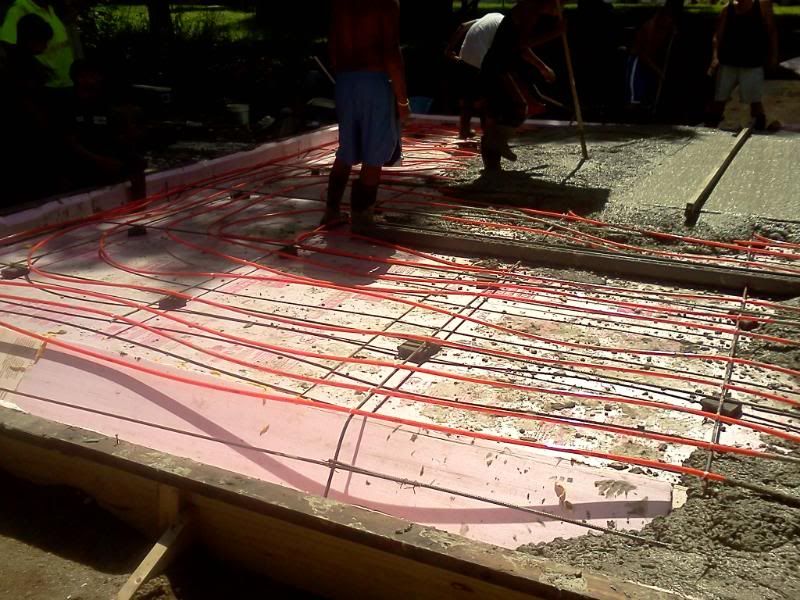
Walls are double 2X4 and 9" thick, will be dense packed with cellulose giving R30 or more. Garage measures 24' 2" by 24' 2"

(The 2" is wall overhang for insulation)
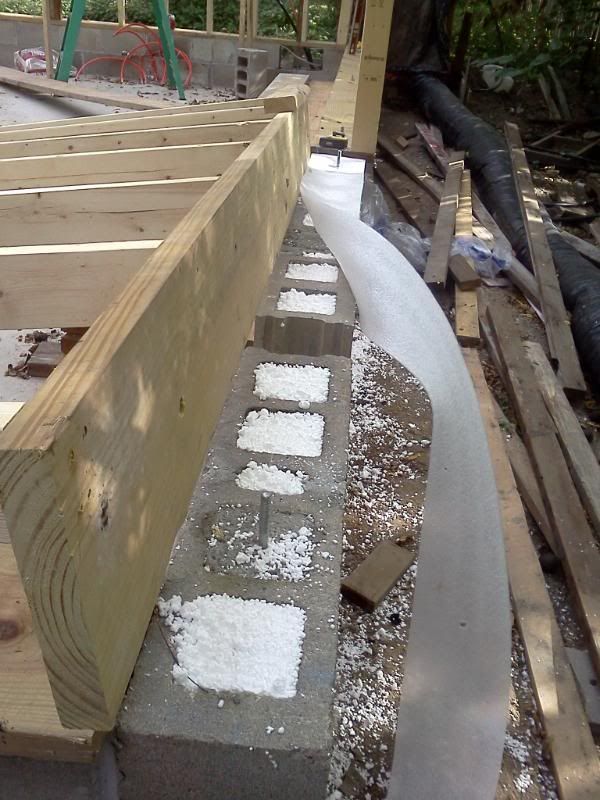
Ideas comments??